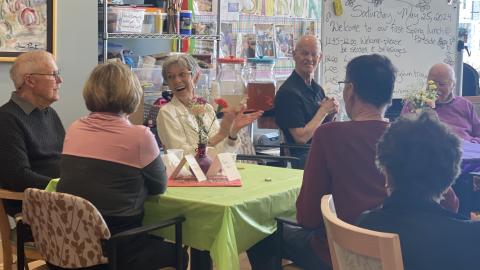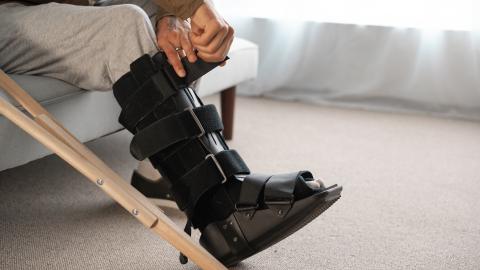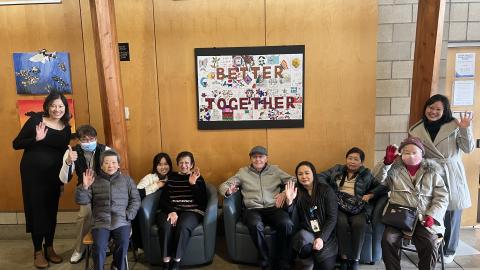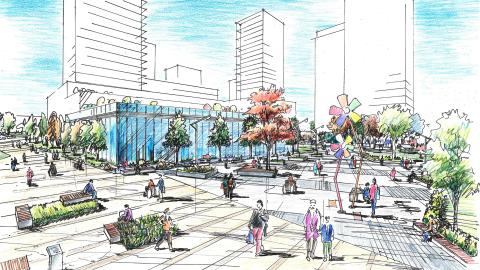Oak Care Centre Redevelopment
The Oak Care Centre (formerly George Pearson Centre) was built in 1952 and is currently home to 114 residents with complex medical and physical conditions. Redevelopment plans will replace this outdated facility with a variety of new housing with supports options on the site. New care models are designed to support individuals to live as independently as they choose, as part of an integrated community that is welcoming and accessible for all. When the new housing units are complete, and all residents have transitioned to new living arrangements, Oak Care Centre will close.
Redevelopment plans
114 new housing units with supports, integrated with other housing across the entire site, will enable residents to live as independently as they choose. These units exceed standards for design in terms of size and accessibility, with space to accommodate a six foot turning circle for wheelchairs. Each has a living room, dining area, kitchen and in suite laundry, as well as private bedrooms and bathrooms with lifts for each resident, and storage for personal items.
Planning has involved ongoing consultation with a wide range of community partners and advisors, including the Oak Care Centre Redevelopment Committee with representatives from residents, the advocacy community (including the Disability Alliance of BC, Community And Residents Mentors Association, and the City of Vancouver Persons With Disability Advisory Committee), VCH and Onni.
Planning has focused on the high-level design and configuration of the housing with supports for the first 44 units, and on the development of a high-level Model of Care, including 24/7 nursing support for residents moving into these units. Construction started in 2018, and residents will move in to new homes as housing units become available. Full services at Oak Care Centre will continue for the remaining 70 residents who will have opportunities to move to new homes when Cambie Gardens has vacancies or in the next phases of the redevelopment.
Phase 1 Cambie Gardens: update #1
Vancouver Coastal Health (VCH) is pleased to announce it has chosen CONNECT, an experienced service provider, to deliver services to 44 Oak Care Centre residents, who will transition to apartments in Cambie Gardens, community-based supported housing in new condominiums on the same land.
This is the first phase of the Oak Care Centre Redevelopment Project, which is dedicated to the deinstitutionalization of Oak Care Centre into holistic, person-centred housing. Subsequent phases will see further homes built for all 114 residents. This a significant step toward further autonomy for people with disabilities in B.C.
CONNECT, which was selected through a request for proposal (RFP) process, is a service provider with almost three decades of experience making lives better for individuals after brain injury, stroke and living with a variety of challenges. CONNECT's Leading Practice Life Redesign Model will help bring to reality the vision that was created by the residents of Oak Care Centre, their families and community advocates. The Life Redesign Model wraps services around the individual, putting residents in the driver's seat and supporting them with a coaching resource team to set and achieve goals in their day-to-day life, and create a meaningful life at home and in the community.
Following these Phase 1 moves, Oak Care Centre will remain open and continue to provide full services to the remaining 70 residents until future phases of construction are complete
Phase 1 Cambie Gardens: update #2
In October 2022, Vancouver Coastal Health (VCH) reached an important milestone with the first of 44 individuals starting to move into the first community-based supported housing apartments at Cambie Gardens. We aim to see all 44 people in their new homes in the first half of 2023. An additional 70 people will move into community housing in the coming years.
First 44 housing units with supports
Agreement was reached in February 2017 for the high level designs and configuration for the 44 units that will open in Phase 1A construction. These include a combination of group housing and single units located in two buildings on the south/east corner of the site.
Housing options offer flexibility for residents. The intent is for residents to have control and autonomy over their lives.
The majority of these units are located on the first five floors of each building and are integrated with market housing, with ground floor units accessed from the main lobby. This includes:
- 4 single units, each approximately 700 square feet
- 4 shared units, each supporting six residents, each approximately 4,250 square feet
- 4 shared units, each supporting four residents, each approximately 2,850 square feet
Housing designs are based on a commitment to create a community that will meet the lifestyle and complex health care requirements of current and future residents. This includes the following priorities:
- Welcoming and accessible housing for all, supporting goals for community inclusion
- Services and supports for people with complex physical and other health challenges
- Housing options to maximize independent living and personal choice
Meeting residents' needs
It will be several years before all residents move into the new housing units with supports, and the Oak Care Centre Redevelopment Committee is committed to ensuring the focus and planning processes remained consistent, and on track to meet current needs with flexibility for the future. To support this goal, the Oak Care Centre Redevelopment Committee developed the following Vision, Mission and Principles to guide planning and decision making:
Vision
A person centred model of care that supports individuals to lead full and empowered lives.
Mission
Individuals will have access to care and supports that centre on their needs and fulfill their life choices; Individuals will have a home that is comfortable, feels secure and allows for flexibility of care; Individuals will be part of a community that engenders companionship, flexibility and freedom of choice.
Principles
About Me
- I will direct my life, have my decisions respected and my dignity honoured
- I will have choice in my housing, the services I require and the activities of my daily life
- I will have opportunities to create a life which honours my goals and recognizes my ability to make decisions that positively impact my daily life
- I will have supports that fulfill my physical, social, spiritual and cognitive needs
About My Home
- I will have options that allow my home to reflect my needs
- I will have a home that fulfills my needs for comfort and safety
About My Community
- I will have opportunity to choose to participate in activities within my community that provide enjoyment and meaning for my life
- I will define my community and enjoy engagement in that community
- I will have options to develop growth of self and foster choice in companionship
Residents who choose to transition to the new housing units with supports will have detailed individual care plans to ensure their health care needs and goals for community inclusion are met. Lessons learned from the experiences of the first residents will inform future planning for the next phases of the project.
Model of care framework
A high level Model of Care Framework has been developed to ensure the clinical, physical and social needs of residents moving into the new housing units are fully supported. The Model of Care Framework, developed with input from the Oak Care Centre Redevelopment Committee, is aligned with the Pearson Dogwood Consensus Paper and City of Vancouver Policy Statement. It reflects evidence-based best practice, extensive literature review, data analysis and an in-depth review of current resident needs.
The Model of Care supporting residents in the new housing units is designed to enable everyone to live full and meaningful lives, with confidence in the level of care and support provided. Supporting resident choice is the overarching philosophy for Oak Care Centre transition planning and individual care plans will be prepared for every resident moving into the new housing units. This will ensure specific requirements, as well as resident preferences and priorities, are understood, addressed, and adjusted as resident needs change.
A detailed review of current resident needs helped the Project Team develop general resident profiles encompassing different levels of support requirements. This information was used to plan for staffing and support for residents in the new housing units.
Staffing mix
With a goal to ensure a consistent and flexible workforce that meets resident needs, the Model of Care Framework is based on a ratio of 1 staff for every 2 residents during the day. In the evenings this drops to 1-3 and overnight there will be one staff for every four residents when the service requirements are lower. There will always be nursing and support staff on site and immediately available, 24/7.
When costing out the Model of Care Framework for the first residents who transition, the Project Team assumed a mix of residents with varying cognitive and physical care needs. The staffing model includes total support workers, with professional oversight for complex support needs including Registered Nurse (RN), License Practice Nurse (LPN), Social Worker, Occupational Therapist, Physiotherapist, Recreational Therapist, Speech Language Pathologist, Dietitian, Respiratory therapist. There will also be House Coordinators available to assist residents.
While each house will have dedicated staff, the care team will work together across the housing units to ensure flexibility and familiarity to meet resident needs at all hours of the day and night. This means total support workers and nurses will work together, along with other specialized services and community supports to address the comprehensive needs of all residents. The level of support required will vary by individual and by time of day. If needed, staffing resources can be reassigned from other housing units.
Total Support Workers
Total Support Workers will play a key role in supporting resident choice and social needs. These attendants provide care, assist with activities of daily living and home management tasks. They also support residents to participate in community activities. Total support workers are members of the interdisciplinary care team, they are responsible for ensuring daily activities set out in the care plan are completed as required, this includes community outings and social activities requested by the resident.










